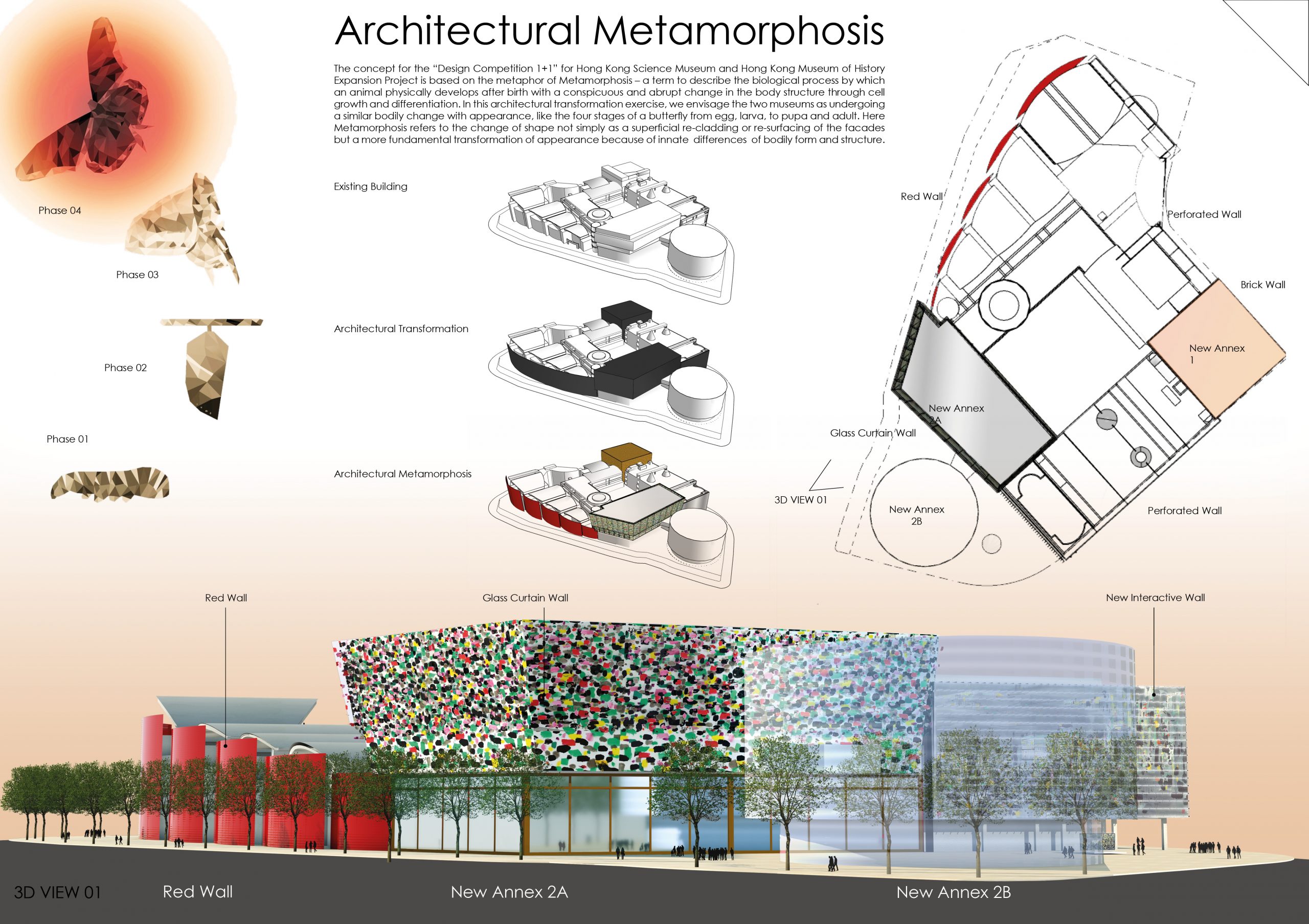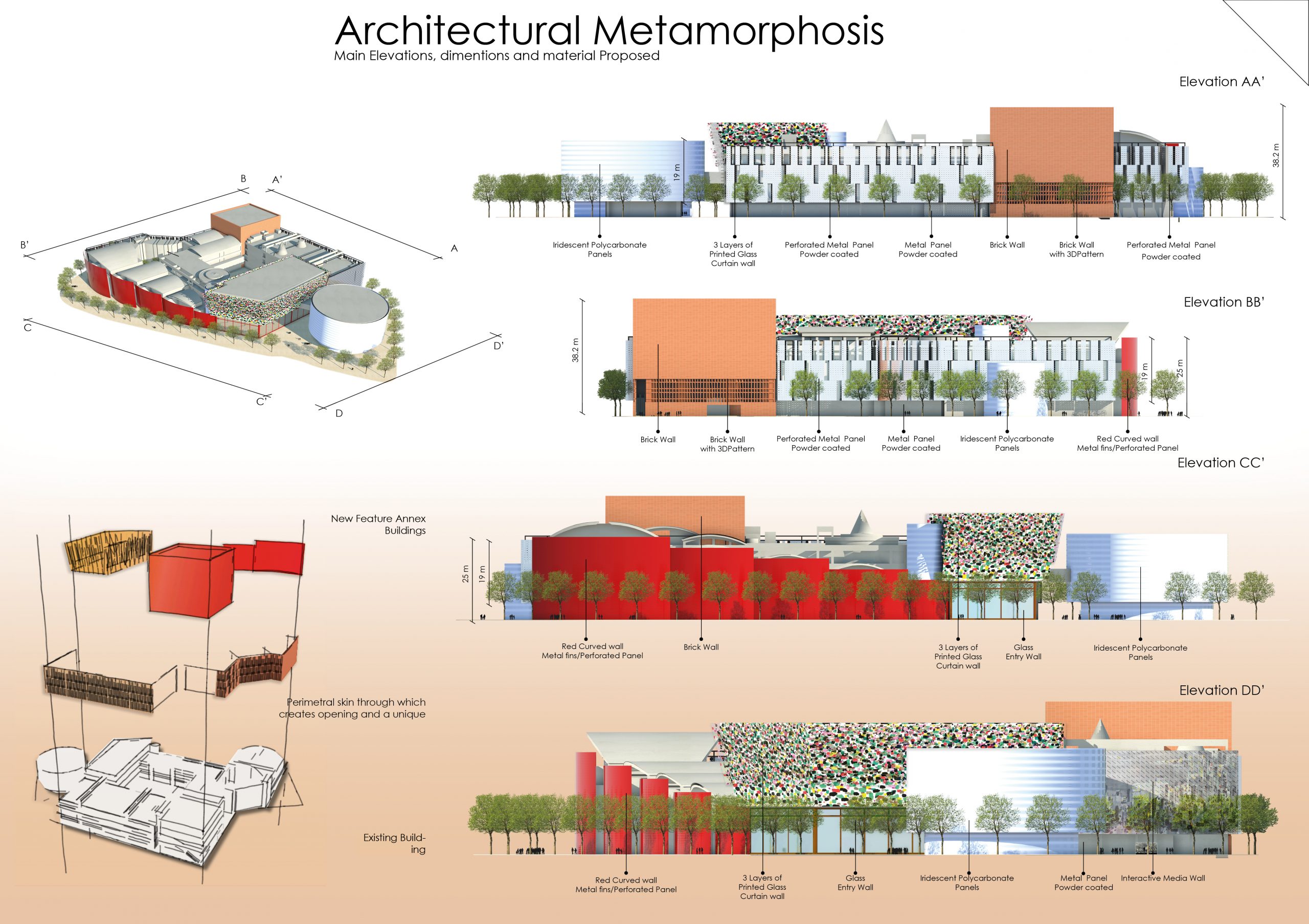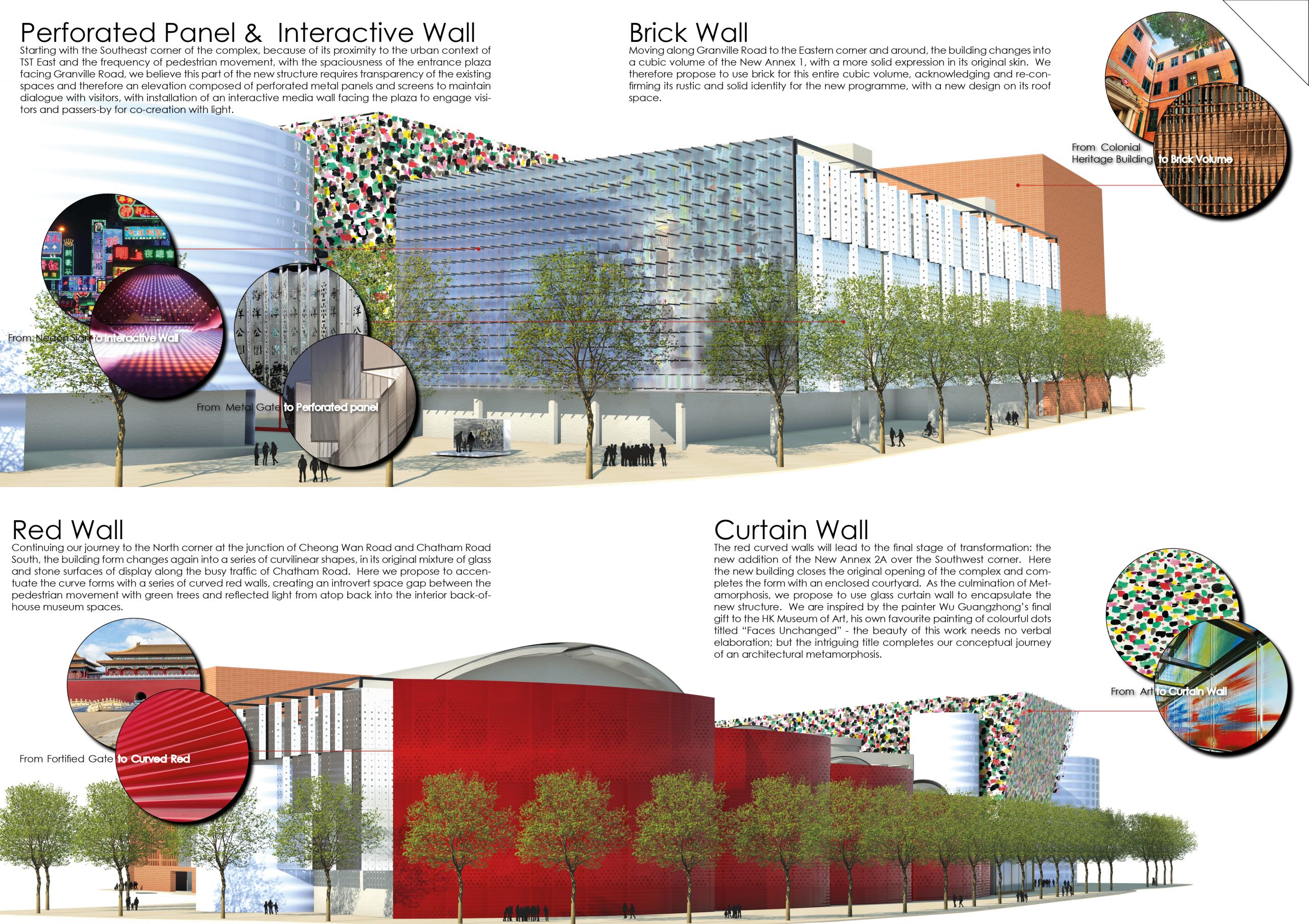‘Design Competition 1+1 for Expansion of HKScM and HKMH’ – Exhibition of all Entries
Date: Until 21 July, 2021
Location: 2 Science Museum Road, Tsim Sha Tsui East
The Design Competition 1+1 is jointly organised by the LCSD and the ArchSD. For competition details, please visit the website at www.competition1plus1.hk
Project from Department of Art and Design, HSUHK
'Architectural Metamorphosis'
Team Members: HUI Cheuk Kuen Desmond, Laura CAVANNA, Slimane OUAHES, WONG Pak Hang Samson



Architectural Metamorphosis
The concept for the “Design Competition 1+1” for Hong Kong Science Museum and Hong Kong Museum of History Expansion Project is based on the metaphor of Metamorphosis – a term to describe the biological process by which an animal physically develops after birth with a conspicuous and abrupt change in the body structure through cell growth and differentiation. In this architectural transformation exercise, we envisage the two museums as undergoing a similar bodily change with appearance, like the four stages of a butterfly from egg, larva, to pupa and adult. Here Metamorphosis refers to the change of shape not simply as a superficial re-cladding or re-surfacing of the facades but a more fundamental transformation of appearance because of innate differences of bodily form and structure.
We would like to describe our proposal in four stages of transformation: Phases 1, 2, 3 and 4.
In each of this transformation, we propose a different idea and material of elevational design to reflect the way the new museum building should relate to its site environment, expressing both its unique situation of interior logic as well as its adaptation to the exterior conditions of natural light, context, vegetation, traffic and human actions.
Phase 1 – Starting with the Southeast corner of the complex, because of its proximity to the urban context of TST East and the frequency of pedestrian movement, with the spaciousness of the entrance plaza facing Granville Road, we believe this part of the new structure requires transparency of the existing spaces and therefore an elevation composed of perforated metal panels and screens to maintain dialogue with visitors, with installation of an interactive media wall facing the plaza to engage visitors and passers-by for co-creation with light.
Phase 2 – Moving along Granville Road to the Eastern corner and around, the building changes into a cubic volume of the New Annex 1, with a more solid expression in its original skin. We therefore propose to use brick for this entire cubic volume, acknowledging and re- confirming its rustic and solid identity for the new programme, with a new design on its roof space.
Phase 3 – Continuing our journey to the North corner at the junction of Cheong Wan Road and Chatham Road South, the building form changes again into a series of curvilinear shapes, in its original mixture of glass and stone surfaces of display along the busy traffic of Chatham Road. Here we propose to accentuate the curve forms with a series of curved red walls, creating an introvert space gap between the pedestrian movement with green trees and reflected light from atop back into the interior back-of-house museum spaces.
Phase 4 – The red curved walls will lead to the final stage of transformation: the new addition of the New Annex 2A over the Southwest corner. Here the new building closes the original opening of the complex and completes the form with an enclosed courtyard. As the culmination of Metamorphosis, we propose to use glass curtain wall to encapsulate the new structure. We are inspired by the painter Wu Guangzhong’s (吳冠中) final gift to the HK Museum of Art, his own favourite painting of colourful dots titled “Faces Unchanged” (朱顏未改) – the beauty of this work needs no verbal elaboration; but the intriguing title completes our conceptual journey of an architectural metamorphosis.
